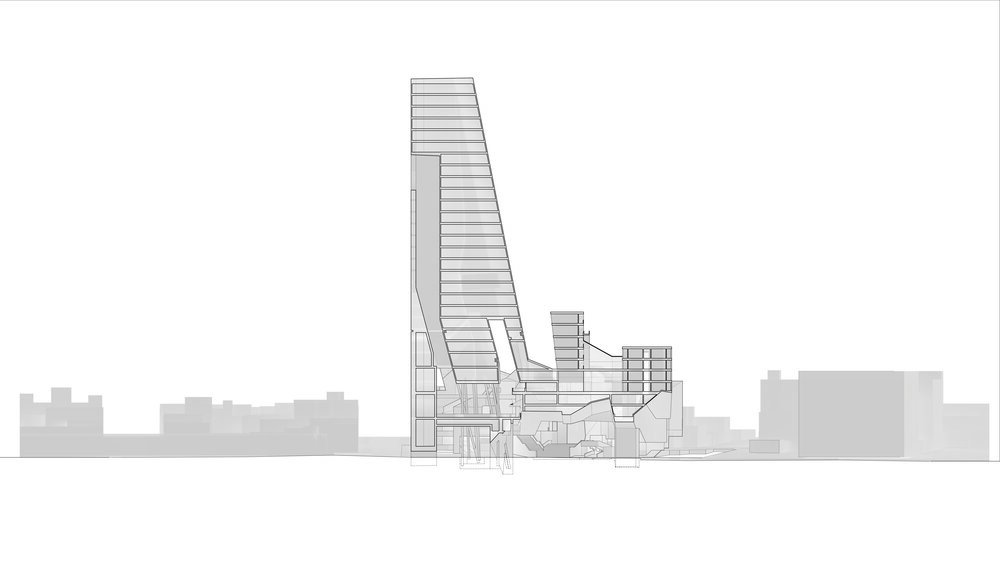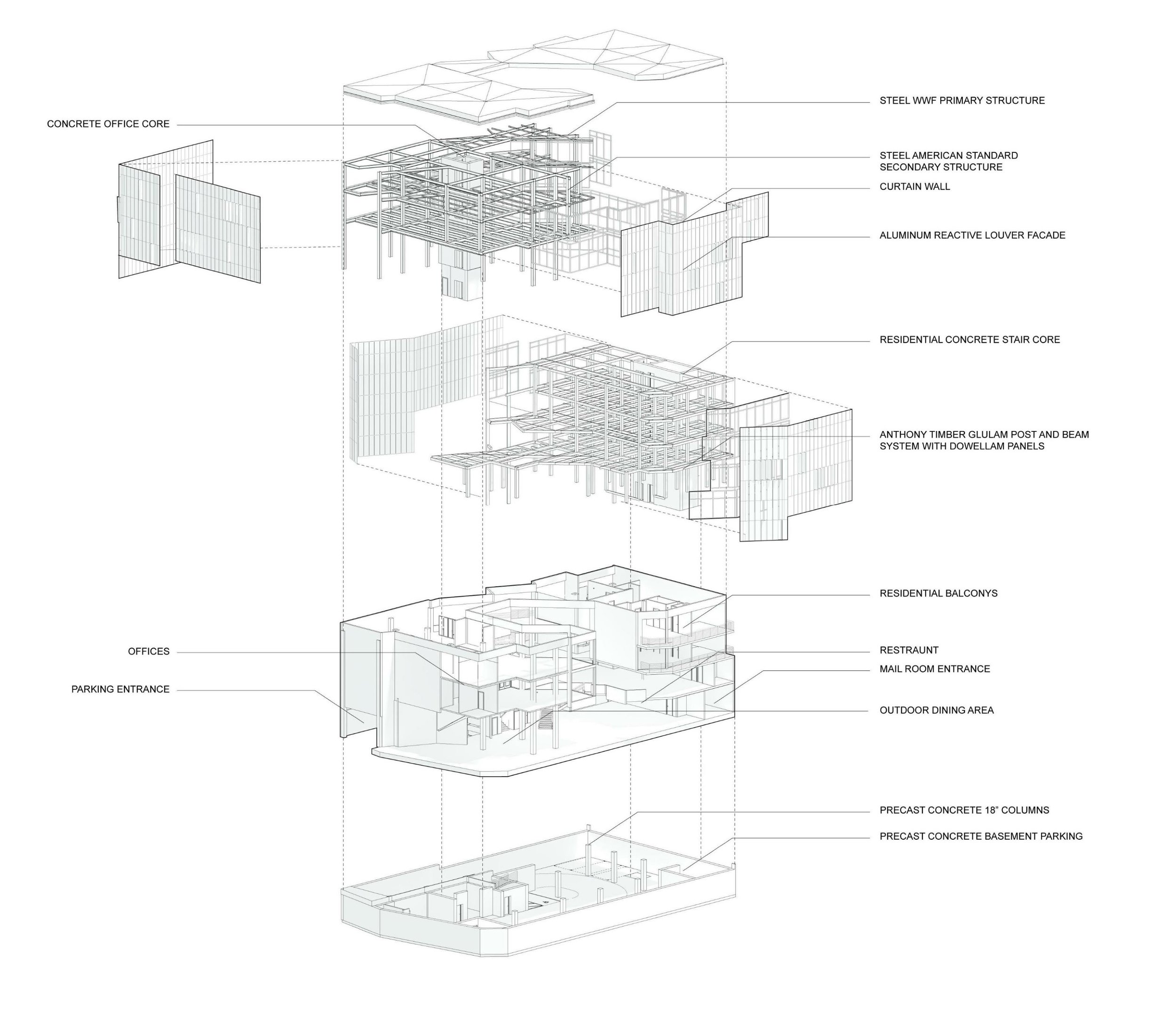
gowanus multi-use
Robertson Blvd. Developed Documentation
taught by Pavel Getov & Kerenza Harris
domestic museum
section crawler explores the space between drawings, exploring the project as it is drawn rather than a built representation
a study of how domestic roof-lines can impact volume and section, creating a sort of excess of circulation necessary for a museum
housing
this projects attempts a playful solution to housing, with shifting the building as a way to create complex interior conditions and layers of space
an esports arena
egress madness : a playful way to interact with the building in the buidling
play egress madness
an e-sports arena which
mirrors the experience of video games
spatially
people play the building in virtual space — their charectars get projected onto the screens; the building in plan is designed to facilitate and collapse the divide between these physical and digital occupants
video by Zane Mechem & Chengyu Zhang with sound by Nicholas Bangle & Zane Mechem
the (un)folded office
an (un)folded attempt at the office
This project dealt with the result of using an existing building in a nontraditional way, by unfolding, and refolding it to reach a new result, which might have the same kind of aesthetic and material use as the original, yet because of the symbiosis the building experiences as part of the folding, it changes into something else
Is it the same building?
Can a building be changed and remain the same. What links the old to the new, material, effect, knowledge, or is it something more intangible? This project proposes the building exists not in drawings or physically, but in a more immaterial state, and that the building might be accessed by it’s properties as a way to link the new to the past object.
tree @ the excalibur
Tree made with 3/4" plywood in Las Vegas Casino, The Excalibur
I designed this tree and fabricated it with Custom Cabinet Design
This specific design saved money on materials while still maintaining maximum shelf space for retail.
I programmed a CNC to cut out the parts from plywood
I designed each part and how it would be manufactured; each hexagonal shelf was separately built and later put together
grid studies (a pavilion)
collapse
architectural collapse as a result of folding the grid from horizontal to vertical in two folds
Modular Shelving System
This modular system utilizes a singular modular system to show the flexibility of the ground plane in a figural grid. It is primarily based off of grids physically projected onto amazon boxes. The below animation shows this in full, all of the possible combinations of the system.
combination model
This model combines my white
low-res imitation models with the
broken and fractured nature of the
foam models I created.
It is designed with 9 pieces which
interlock into one larger tectonic model.
West LA VA Campus BUS STOP
w. Madellin Gomex & Kendall Mann

Ground Topography Plan
bus station addition to Highway exit to VA campus with weepholes notated
Paper Models of the Existing Bus Stops
Documented Bus Stops of the VA Campus in West LA
Newly Proposed Bus Stops matching to Topography
messy / giant
Incorporating scale, photography, and video as a way to defeat the model, my little buildings and big objects approach the human from a new perspective

big and flat
this 1:1 model demonstrates the power of familiarity as a way to manipulate and access objects directly, however it doesn’t succeed with movement of perception: its illusion is impossible and irretrievable
1:1 familiar
models

messy and excessive building materials as models
This project uses materials in a counter-intuitive way — by its pretense of applying the image of itself, like lightswitches and outlets to ground, materiality remaining the same creates strange and unusual effects
big objects
16 small interlocking foam pieces create 6 models, each constructed of the three pieces . The pieces themselves play with the idea of the architectural seam, formed of parts of a recreation of two of the white models fractured along certain lines





















































































![sidewaysdrawing [Converted]-01.jpg](https://images.squarespace-cdn.com/content/v1/5a3b1901cf81e093d043a0f9/1513976493027-7J84GVJG5QOMCTI85KYU/sidewaysdrawing+%5BConverted%5D-01.jpg)






























































